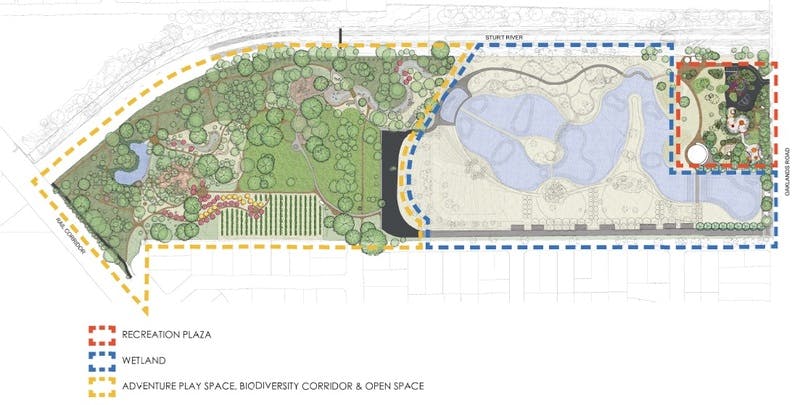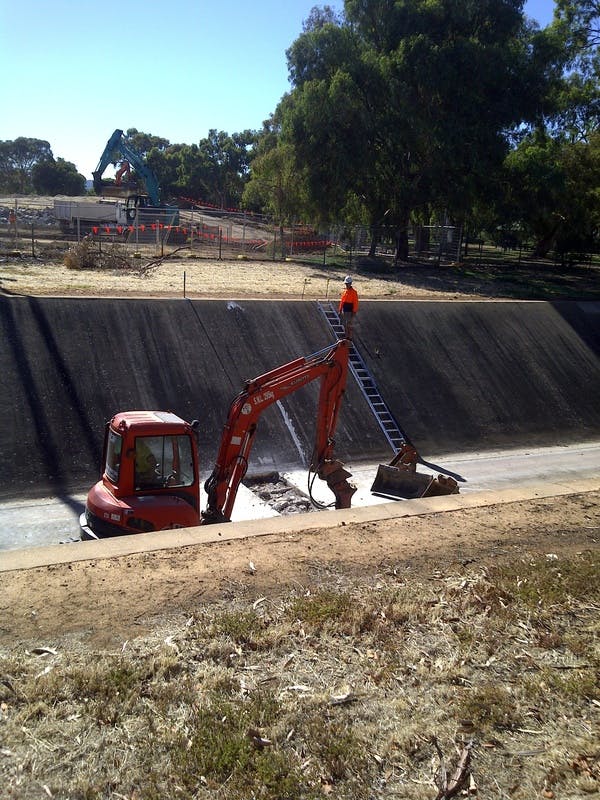The development of a Recreation Plaza and upgrade of Oaklands Estate Reserve has been identified in the Master Plan for the site (2012), which incorporates a wetland, play space, biodiversity corridor and recreation plaza.
The site is located at 257-265 Oaklands Road, Oaklands Park, and incorporates the Oaklands Estate Reserve, and former Driver Training Centre Site.
Concept Plans
The concept plans for the Recreation Plaza and Reserve are available for you to view
Concept Plan 1 - final landscaping plan
Concept Plan 2 - final skatepark/plaza
Concept Plan 3 - final art elements
Community Engagement
The first round of communityContinue reading
The development of a Recreation Plaza and upgrade of Oaklands Estate Reserve has been identified in the Master Plan for the site (2012), which incorporates a wetland, play space, biodiversity corridor and recreation plaza.
The site is located at 257-265 Oaklands Road, Oaklands Park, and incorporates the Oaklands Estate Reserve, and former Driver Training Centre Site.
Concept Plans
The concept plans for the Recreation Plaza and Reserve are available for you to view
Concept Plan 1 - final landscaping plan
Concept Plan 2 - final skatepark/plaza
Concept Plan 3 - final art elements
Community Engagement
The first round of community consultation occurred during May 2013, where we held site walks, and workshops with school students and the general community. In addition, we used social media and two surveys to ask the community to provide feedback about what facilities, play and recreation elements they would like to see as part of the Recreation Plaza and Reserve development.
Information gathered has assisted us in developing a draft concept plan for each area to provide an appropriate facility for the community.
Consultation about the draft concept plans took place in August 2013, and included displays, meetings with key stakeholder groups, social media and a survey to seek feedback on the draft concept plans.
The consultation findings reports can be downloaded:
Check out some photos of the events
Remember to register with Making Marion to be informed of future engagement opportunities, or follow us on Facebook and Twitter.



